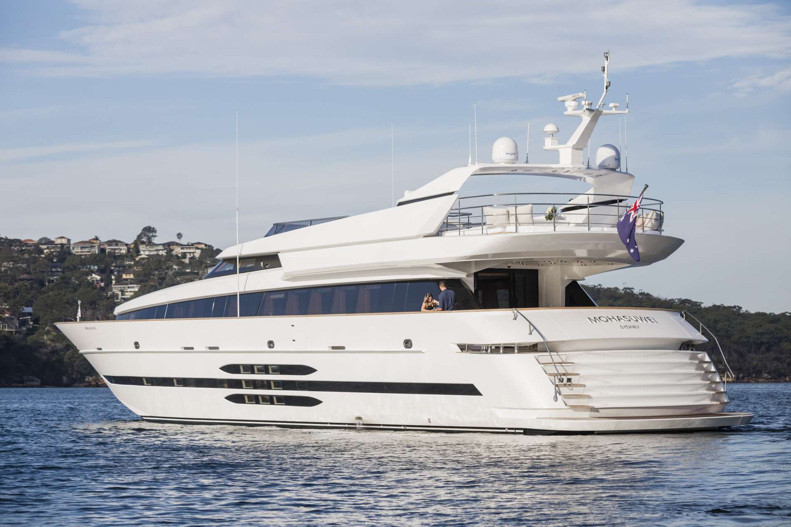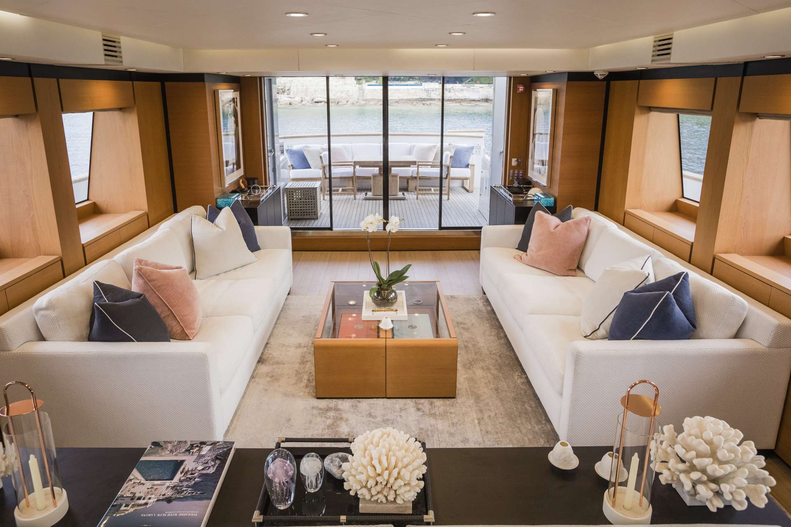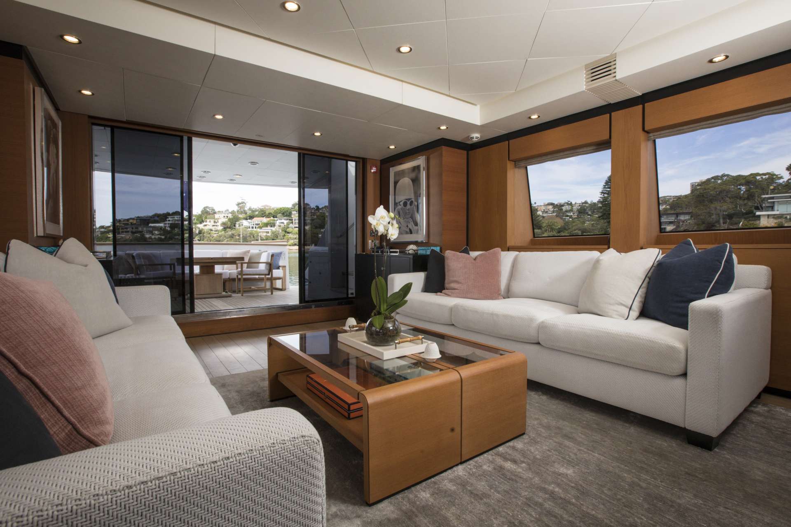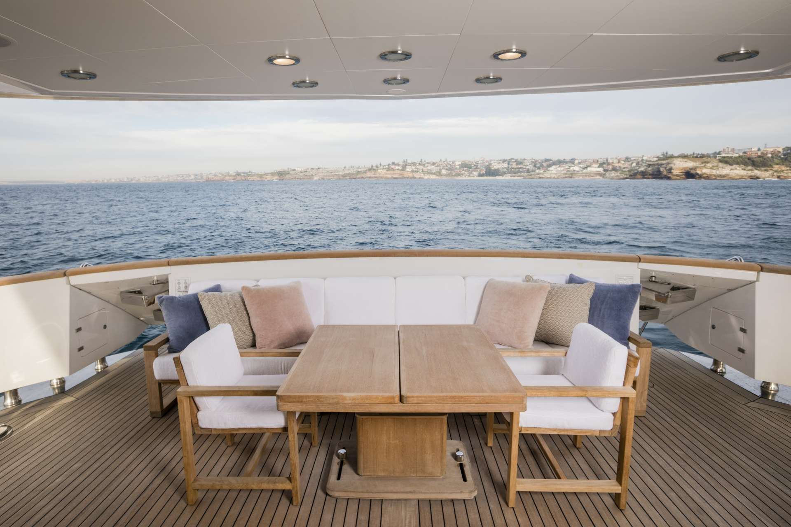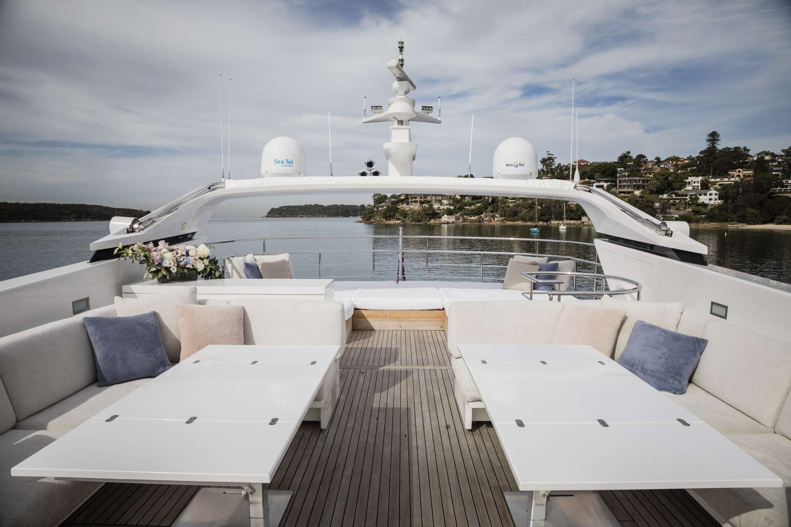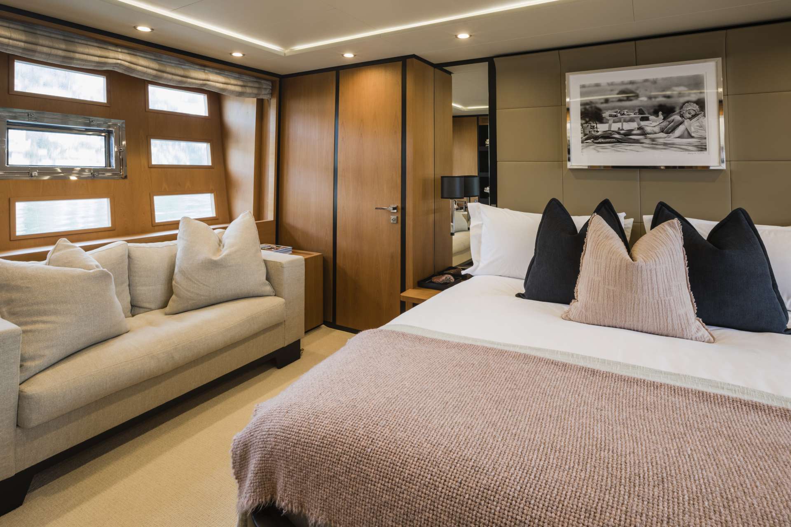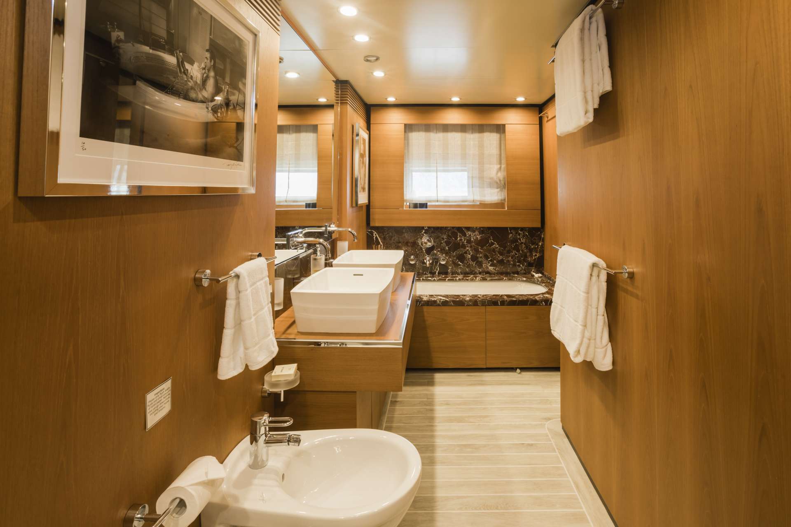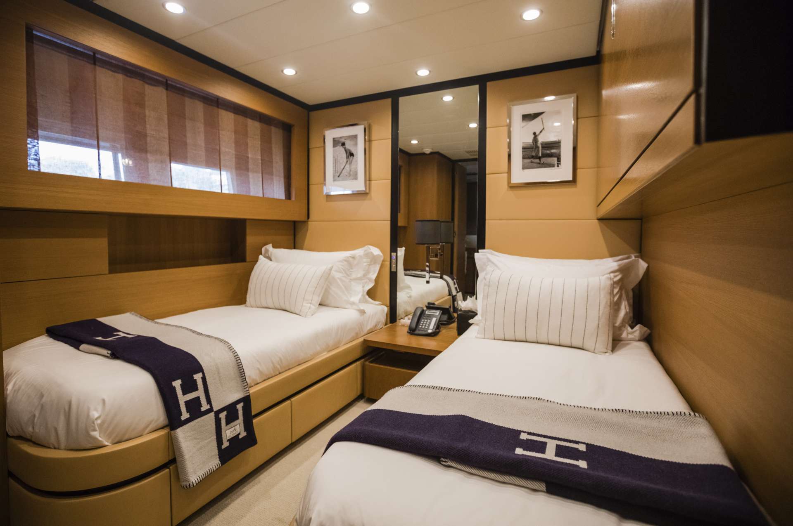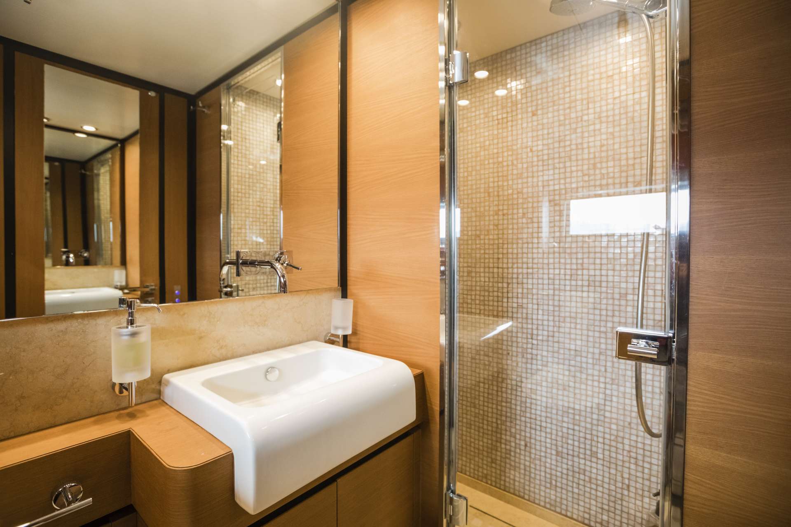All guest accommodation on MOHASUWEI is located on the lower deck.
– Full-Beam Master Cabin aft, with King Bed facing forward.
Walk-in wardrobe.
Ensuite with bathtub, shower and beautiful marble tops.
– Full-beam VIP Double Cabin forward, Queen bed facing aft.
The beds can be split and converted into two singles to form a (large) Twin Cabin.
Walk-in wardrobe. Ensuite with shower.
– Two Twin cabins to Port and Starboard, ensuite.
Each with one Pullman Bed (for kids and teenagers only, 75Kg max).
Additionally, a cinema room is located on the main deck between the main salon and the galley access.
The large sofa can be used as a casual bed for young children – upon request only (it does not convert to a bed).
This room has access to starboard deck, and has its own ensuite.
______
NOTE: Max 8 guests on board.
______
Crew accommodation: 5 berths for 5 crew.
Other Entertainment: Stabilisers: Trak System
BOSE music system throughout: in the main salon, aft deck, sun deck and bow area which guests can connect their own smart device via bluetooth, or use the yacht’s IPAD to control.
MAIN SALON
When entering through the sliding doors, two sofas face each other either side of a beautifully ornated coffee table.
Further forward, a large plush sofa facing forward towards large TV screen.
The hallway leads through to the cinema room then galley & crew area forward, walking first past stairs down to guest quarters, then stairs to the bridge and sundeck.
For formal dining, the main salon lounges are turned to face aft, the black buffet-style table folds out to seat 8-10 adults using comfortable director chairs.
MAIN AFT DECK
Main deck aft table folds out to accommodate between 4 – 11 adults.
There are privacy/wind covers which fill in the aft main deck area.
SWIM PLATFORM / BEACH CLUB
Swim platform transforms into an incredible Mediterranean-style beach club for guests.
Hydraulic swim stairs descend into the water for easy access.
6 directors chairs which can be moved to the extended swim platform when lowered.
BOW
Small seating area fits 5 adults
SUNDECK:
– all sunlounging areas covered with white terry towelling
– forward seating at the helm area fit 2 to 4 adults with a view forward over the bow
– dining tables with L shaped seating fit 6 adults each
– 4 x single day beds
– extra large day bed/bunny pad on aft end of sundeck fits up to 10 adults
– awning extends forward from the wet bar/bbq to cover the dining tables
