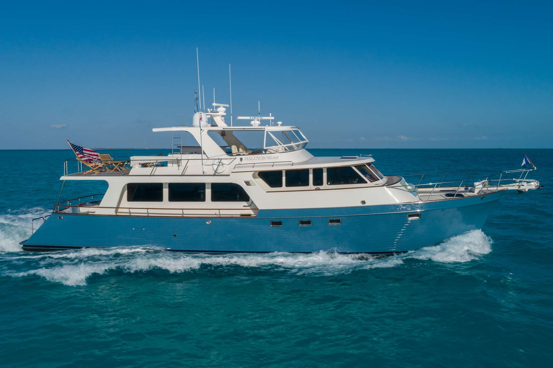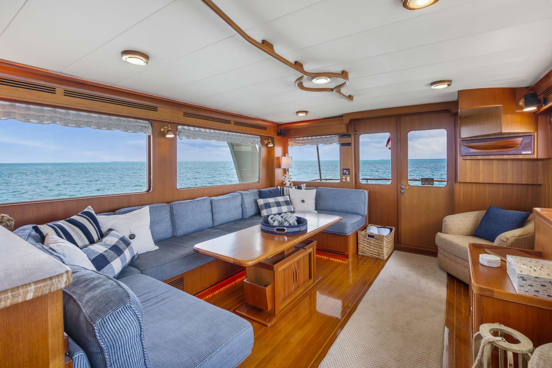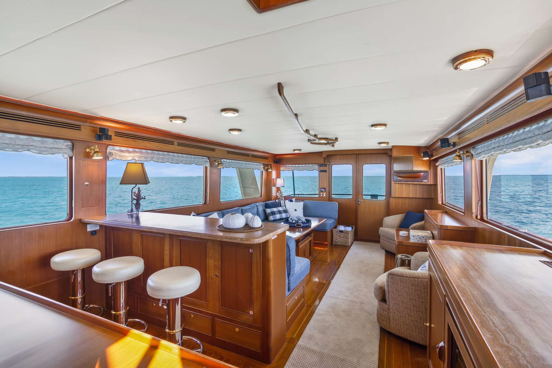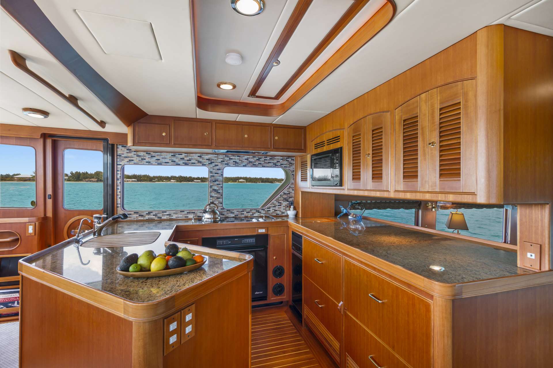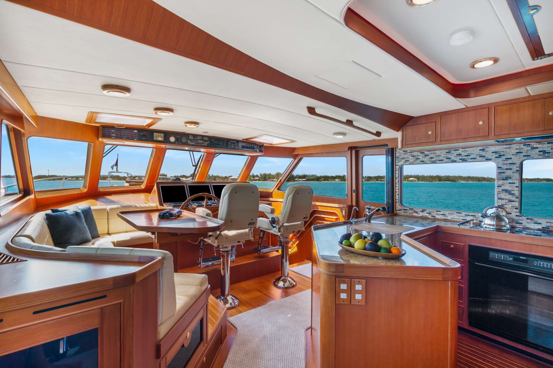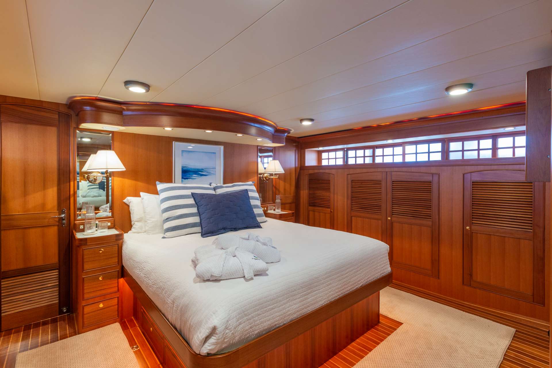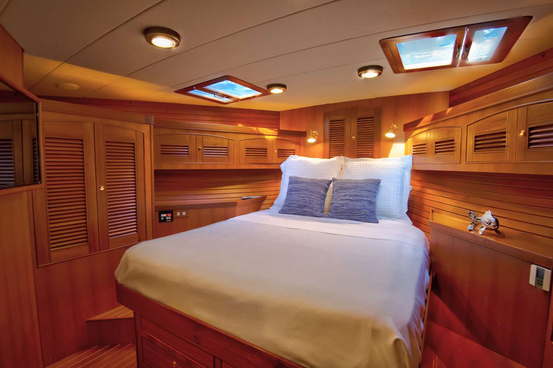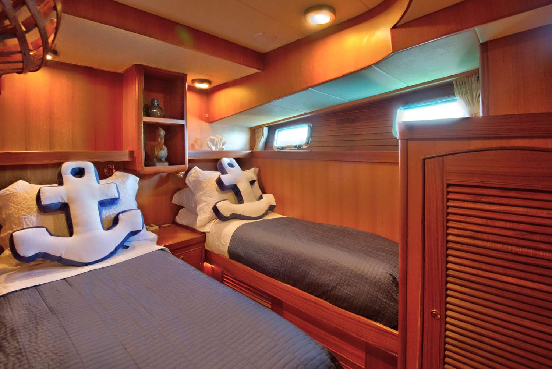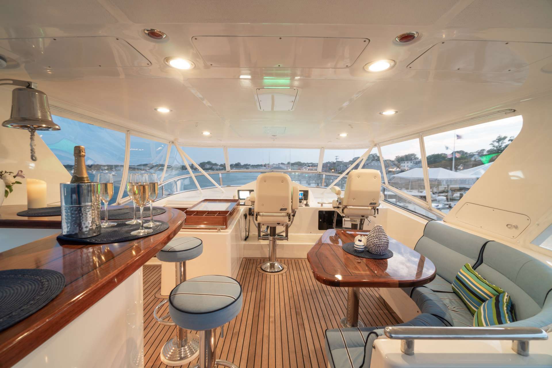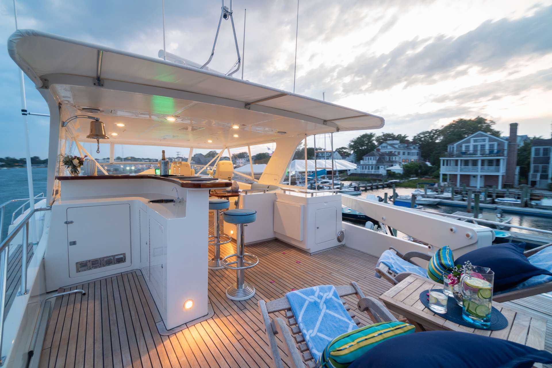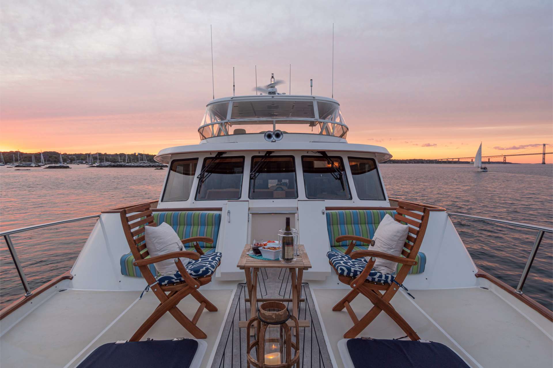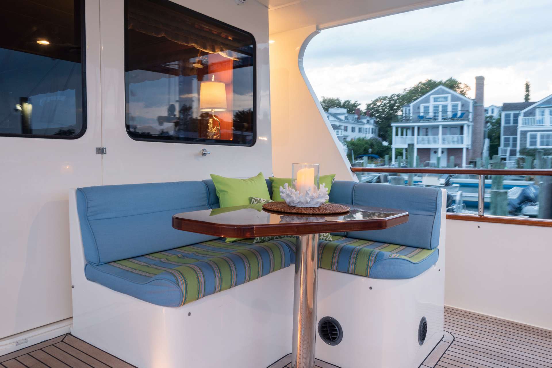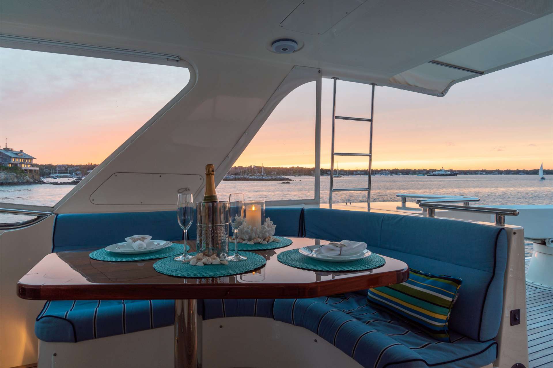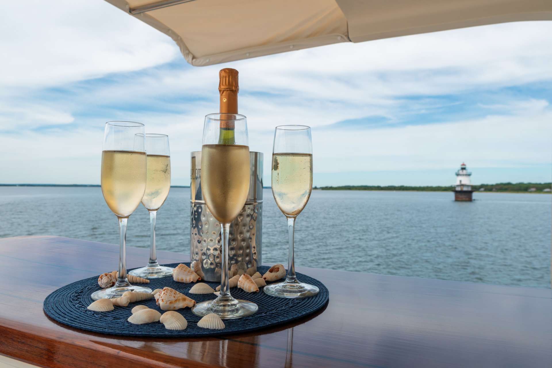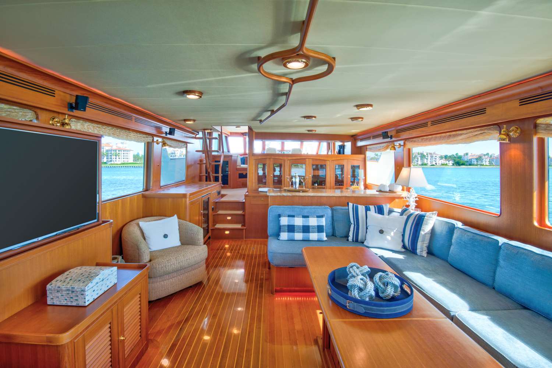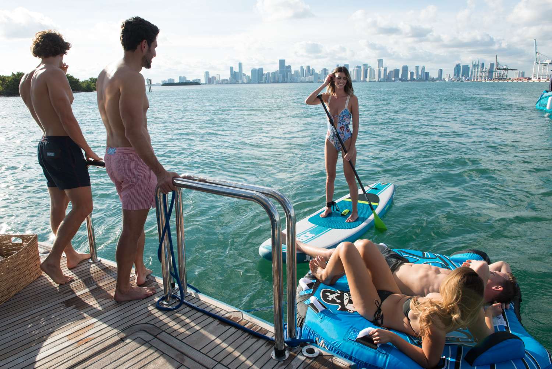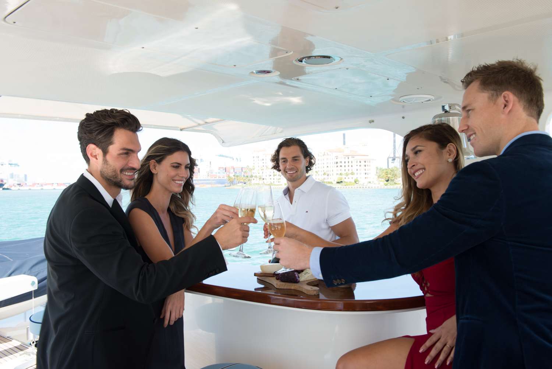LAYOUT FROM FORWARD: Chain locker is followed by the impressive FORWARD ‘VIP’ GUEST STATEROOM, featuring a
center-line island queen berth with drawer storage below; cedar-lined hanging lockers; Sharp flat screen TV; under-sole
storage; screened opening Bomar hatches; overhead and accent lighting plus reading lamps; privacy door aft with English
beveled mirror; and enclosed en-suite GUEST HEAD with separate stall shower.
Moving aft in the LOWER COMPANIONWAY is the MIDSHIPS GUEST STATEROOM, offering side-by-side single berths;
built-in storage including cedar-lined hanging locker; teak hull battens; teak and holly sole; opening screened port-lights
with drapery covers; overhead and accent lighting plus reading lamps; privacy door inboard; En-suite MIDSHIPS GUEST
HEAD with opening port-light drapery cover and separate shower and sharp TV. Also from the companionway is access to the dedicated
SHIP’S LAUNDRY with stacked washer and dryer.
Aft again finds the luxurious full-width MASTER STATEROOM, featuring a center-line walk-around king sized berth with
storage drawers beneath; English beveled mirror and special lighting; outstanding storage including four cedar-lined
hanging lockers; fifteen drawer chest of drawers; under bed storage spaces; two full-length mirrors; screened opening
port-lights with Shoji screens; overhead and accent lighting plus reading lamps; privacy door forward, a 41″ Vision TV and unique ‘his and
her’ en-suite MASTER HEADS aft that are connected by a tub/shower with privacy doors.
Back in the forward companionway is the curved stairwell up to the PILOTHOUSE, with commanding views from the centerline
MAIN HELM, which is well-appointed with mounted helm and companion STIDD helm seats; raised bench seat wrapping
to port with adjustable teak table; custom electronics installation; chart storage; and easy access to the COVERED SIDE
DECKS via the adjacent sliding water tight doors with phantom screens. Spacious UP GALLEY follows to starboard;
opposite are handy stair steps up to the FLY BRIDGE and BOAT DECK above.
Aft and down on the MAIN DECK LEVEL is the expansive SALON, featuring a full ENTERTAINMENT BAR forward with
mounted stools, Sub Zero wine cooler and dedicated custom teak glass storage and display case. Salon seating areas
extending aft offer excellent views via the tinted windows while underway or at anchor; custom manufactured bamboo
blinds accent the distinct decor; Hydraulic-lift flat screen television raises from a port side cabinet with additional storage
for audio-visual equipment. Finally aft are double doors that open out to the teak-soled COCKPIT with molded-in stairs (not
a ladder) to the boat deck above; extended hardtop protection; REAR COCKPIT CONTROL STATION forward to port;
built-in L-shaped settee with storage, heat outlet; access to either side deck; and dual transom doors with stair steps at
port and starboard down to the extended integral SWIM PLATFORM finally aft.
Additionally accessed from the cockpit, via a water tight door in the transom, are the comfortable CREW’S QUARTERS.
Crew enjoy their own head, shower, refrigerator and twin bunk accommodations, without the need to enter the main vessel
areas to reach the quarters. Additional storage and custom chest freezer is found via the transom door in the lazarette
areas.
Other Entertainment: New 7-zone Sonos Stereo System
Direct TV with 5 receivers
Sirius Radio
